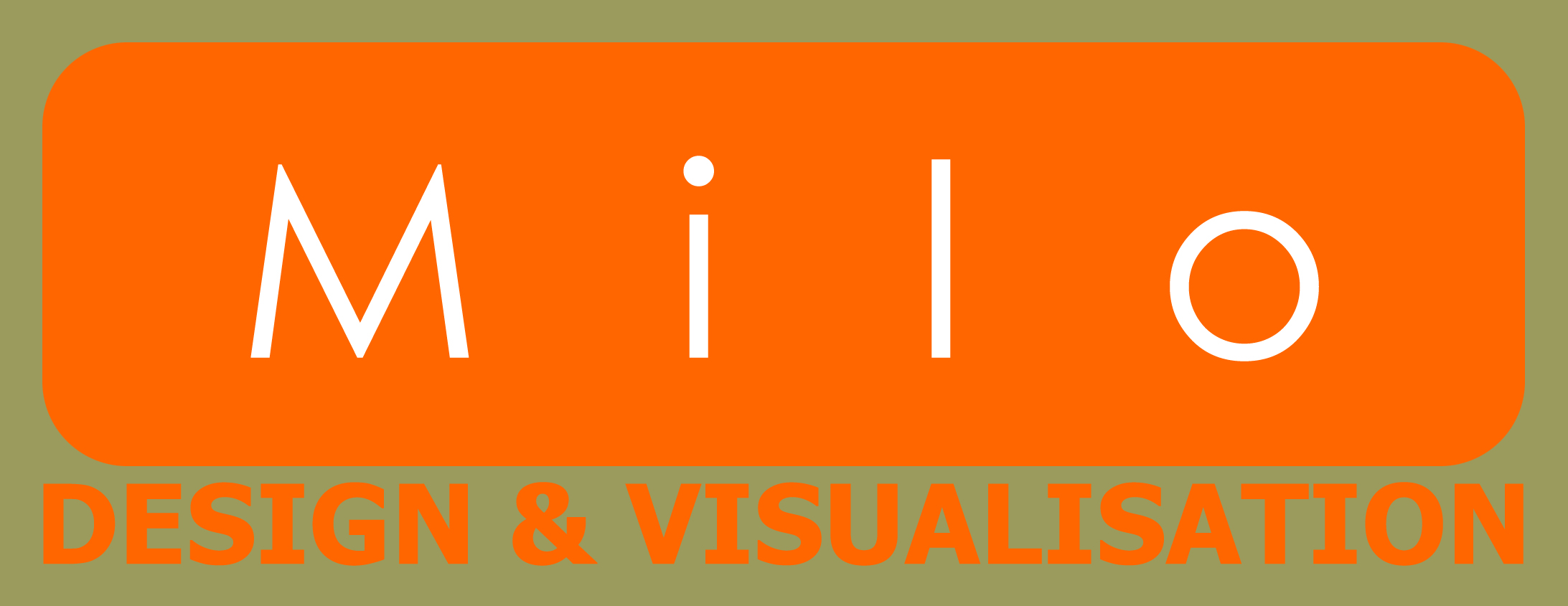About
Milo Design & Visualisation was established in 2009 by Milo
Bannell. Milo had previously worked within the Furniture, Product &
Commercial Interior Design sectors before making the move to Architectural
Design. Our expertise & experience lay mainly within the domestic market
& covers extensions to every type of building from historic to modern,
as well as New Build & Change of Use developments. We also work within the Commercial & Educational sectors on projects such as
office Interior
Design
& library refurbishments.
We strongly believe that each client’s project is personal to them & as such our Scheme Designs are entirely bespoke. We provide a tailored service to each client that can encompass the entire Architectural Design Process from Measured Survey through to Completion. Alternatively we can concentrate on one, or a number of, individual elements of your project.
The primary services we offer are: • Full/part Measured Surveys• Feasibility Studies
• Scheme Designs
• Planning applications
• Building Control applications
• Detailed Production Information
• Tenders
• On site Build Supervision & Support
• 3D CGI Visualisations
We have worked now for many years throughout Oxfordshire & as far afield as Central London & Cheltenham. Within this time we have cultivated a strong network of specialist professionals from Structural Engineers to Principle Contractors. All off which share a common interest to provide our clients with a thorough, reliable & friendly service.
We welcome the opportunity to meet potential new clients to discuss their ideas, so if you have a project in mind contact us.

Milo Bannell BA (hons)
Architectural Designer
